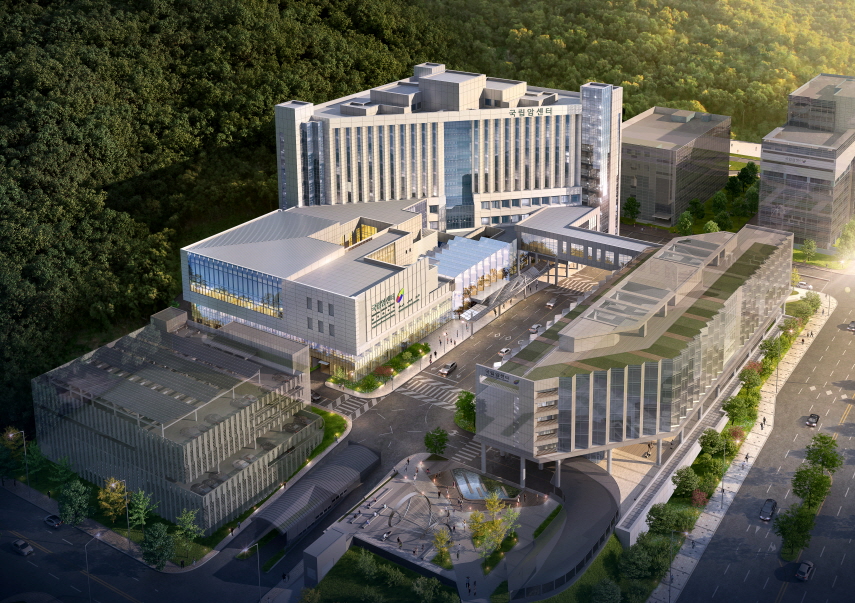S I T E M A P
Competition
National Cancer Center Main Block Remodeling Project
2022.07.28SCROLL DOWN

-
Heerim has been awarded Gold Prize for the National Cancer Center Main Block Remodeling Project
■ Outline
- Site Location: 323, Ilsan-ro, Ilsandong-gu, Goyang-si, Gyeonggi-do
- Purpose: Medical Facility(General Hospital)
- Site Area: 43,954.60㎡
- G.F.A: 146,270.19㎡ (Extension & Remodeling: 35,083.61㎡)
- Building area: 17,001.34㎡
- Floor: B1 / 10F
- Building Coverage Ratio: 38.67%
- Floor Area Ratio: 183.43%
- Announced Date: 2022.07.22
- Designer: Heerim Architects & Planners Co., Ltd., Shinhwa Engineering Co., Ltd.
- Building: Kolon Global Corporation, HJ Shipbuilding & Construction, Dongbu Corporation
- Client: National Cancer Center
- Department In Charge: Architectural Dept.2
-