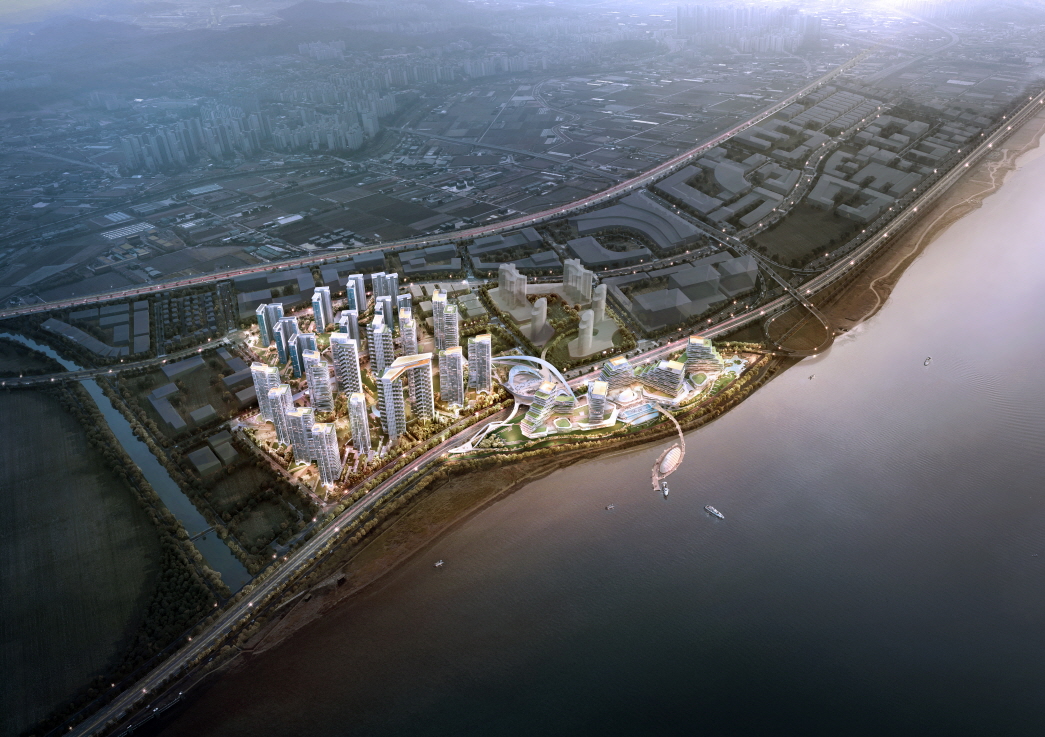S I T E M A P
Competition
Design Competition for Hangang Cine-Polis Complexed apartment lot, Apartment Housing Site, and Hotel Site
2022.05.03SCROLL DOWN

-
Heerim has been awarded the Gold Prize in the Design Competition for the three Blocks Master Plan Project of Hangangcinepolis (Award for Design Service of Complexed Apartment Lot).
■ Outline
- Location: Hyangsan-ri, Gochon-eup, Gimpo-si, Gyeonggi-do
- Use: Apartment Housing, Amenity Facility, Studio Apt., Neighborhood Living Facility
- Site Area: 85,630㎡
- G.F.A: 572,472.38㎡
- Building Area: 21,244.13㎡
- Floors: B3/38F
- Building Coverage Ratio: 24.81%
- Floor Area Ratio: 449.98%
- Announced Date: 2022.05.03
- Designed year: 2022
- Estimated Completion Year: 2026
- Designer: Heerim Architects & Planners Co., Ltd.
- Client: Hangang Cine-Polis
- Department in Charge: Residential Dept.1 of Residential·Healthcare
-