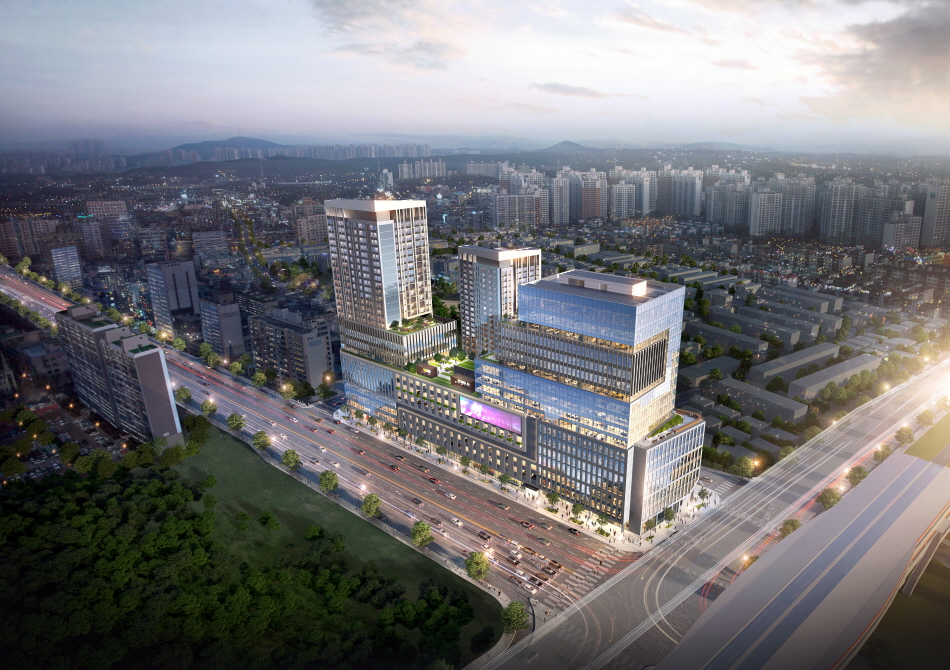S I T E M A P
Technical Competitive Tender for Goyangseongsa Urban Regeneration Innovative District
2020.12.03SCROLL DOWN

-
Heerim has been awarded for Technical Competitive Tender for Goyangseongsa Urban Regeneration Innovative District
■ Outline
- Location: 408-1, 394 Seongsa-dong, Deokyang-gu, Goyang-si, Gyeonggi-do
- Use:
· Lot 1: Apartment housing, Neighborhood commercial facility
· Lot 2: Apartment housing, Neighborhood commercial facility, Retail facility, Office, Welfare facility for children and elderly citizens, Public parking lot
- Site Area:
· Lot 1: 2,339㎡
· Lot 2: 7,741㎡
- G.F.A.:
· Lot 1: 15,043.7440㎡
· Lot 2: 84,754.9809㎡
- Building Area:
· Lot 1: 926.0400㎡
· Lot 2: 5,595.0300㎡
- Floors:
· Lot 1: B3/20F
· Lot 2: B3/25F
- Building Coverage Ratio:
· Lot 1: 39.59%
· Lot 2: 72.28%
- Floor Area Ratio:
· Lot 1: 431.76%
· Lot 2: 697.74%
- Announced Date: 2020. 12. 03
- Designed year: 2021
- Estimated completion year: 2024
- Designer: Heerim Architects & Planners Co., Ltd., Kunwon Architects Planners Engineers
- Building: Daelim Industrial Co., Ltd, Shindongah Engineering & Construction, Kumho E&C, Woomin Electric Co., Ltd.
- Client: Goyang Seongsa Innovation District Regeneration consignment business managing real-estate investment (Asset Administrator: LH)
-





