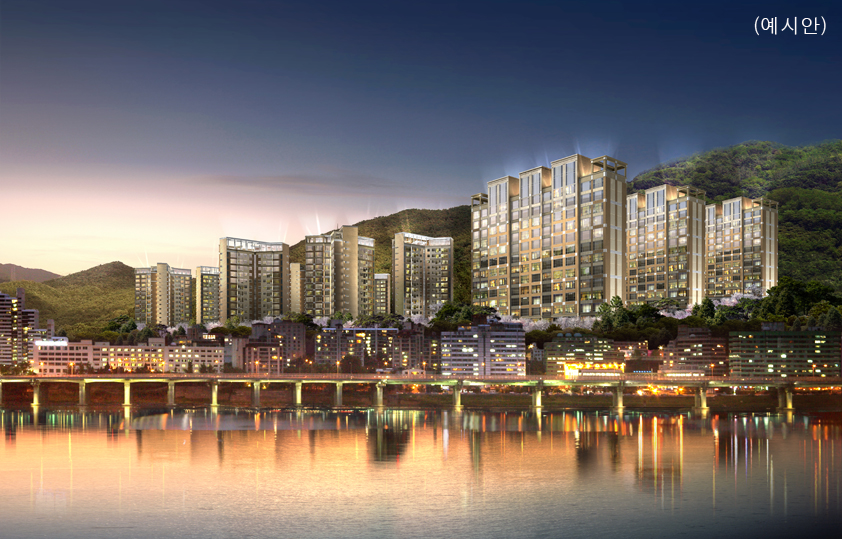S I T E M A P
WALKERHILL Apartment Remodeling development
2012.02.28SCROLL DOWN

-
Heerim has been awarded 1st prize for the design competition of WALKERHILL Apartment Remodeling development.
Congratulations!
■ Outline
- Location : 145-8 & 362 region, Gwangjang-dong, Gwangjin-gu, Seoul, Korea
- Use : Housing
- Site Area : 109,222.14㎡
- Total Floor Area : 184,572.36㎡
- Building Area : 13,382.65㎡
- No. of Units : 576
- Building Elevation : 1~2 floors underground, 12~13 floors above ground
- Building Coverage Ratio : 12.25%
- Floor Area Ratio : 122.14%
- Architect : Heerim Architects & Planners Co., Ltd.
- Client : Remodeling Development Promotion Committee of WALKERHILL Apartment
- Completion Date : February 28th, 2012
- Department in charge : Residential Design Studio
-





