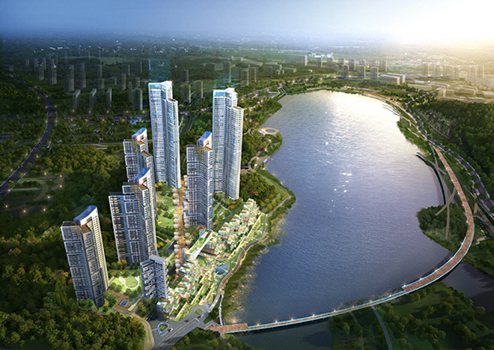S I T E M A P
Gwanggyo City Housing development
2014.04.19SCROLL DOWN

-
Heerim has been awarded 1st prize for the design competition of Gwanggyo City Housing development.
Congratulations!
■ Outline
- Location: Gwanggyo City D3bl Development District, Yeongtong, Suwon-si, Gyeonggi-do
- Use: Housing and Commerce/ Retail Facility / Office
- Site Area: 50,957.30㎡
- Total Floor Area: 210,832.50㎡
- Building Area: 30,100.00㎡
- No. of Units: 936
- Building Elevation: 2 floors underground, 55 floors above ground
- Building Height: 182.60m
- Building Coverage Ratio: 59.07%
- Floor Area Ratio: 269.99%
- Architect: HEERIM ARCHITECTS & PLANNERS CO., LTD + Yoo il Engineering & Architects
- Completion Date: April 19th, 2014
- Department in charge: Housing Design Studio
-





